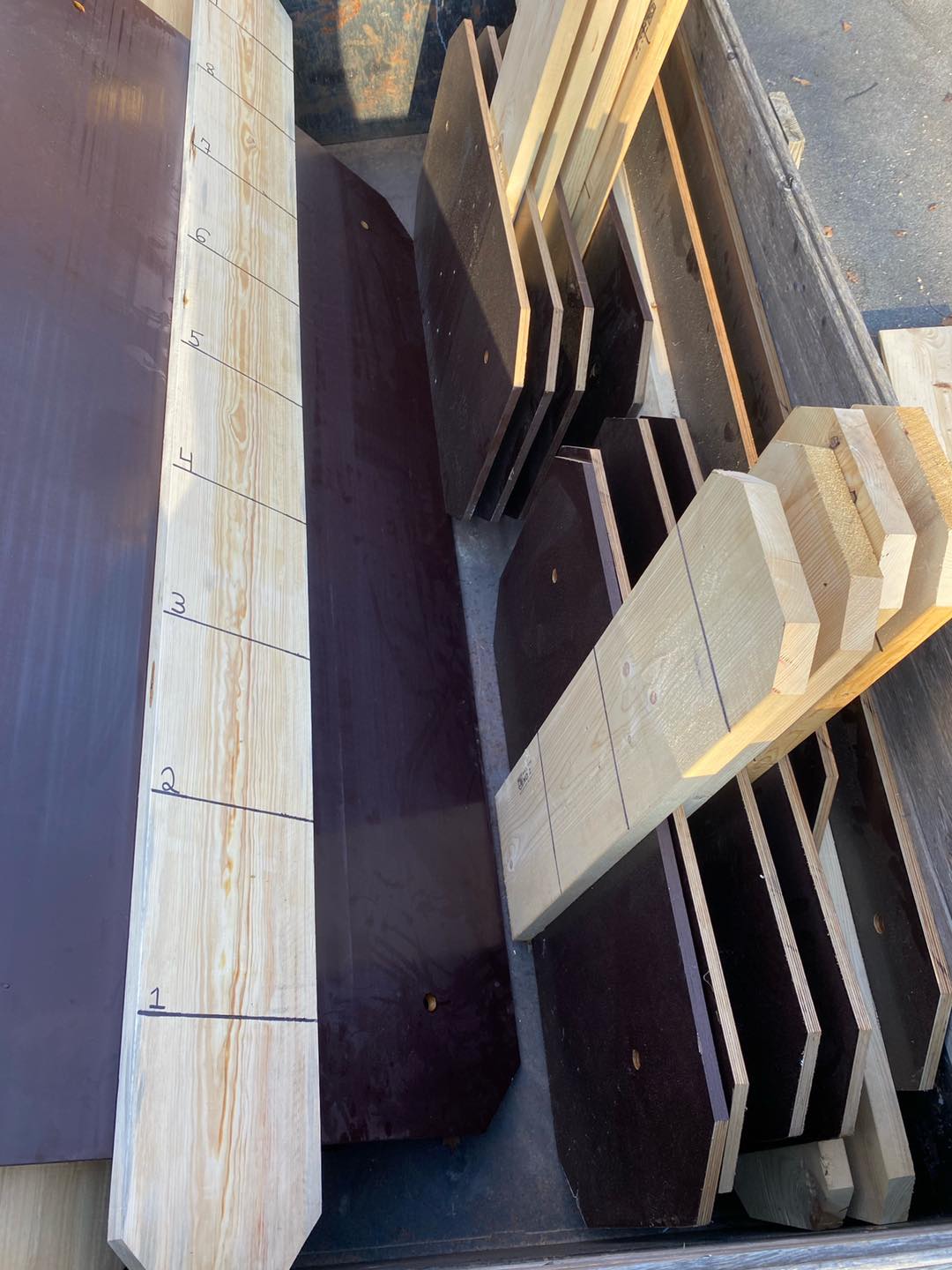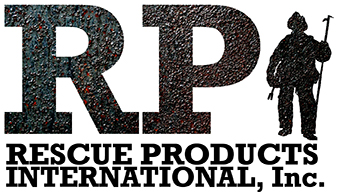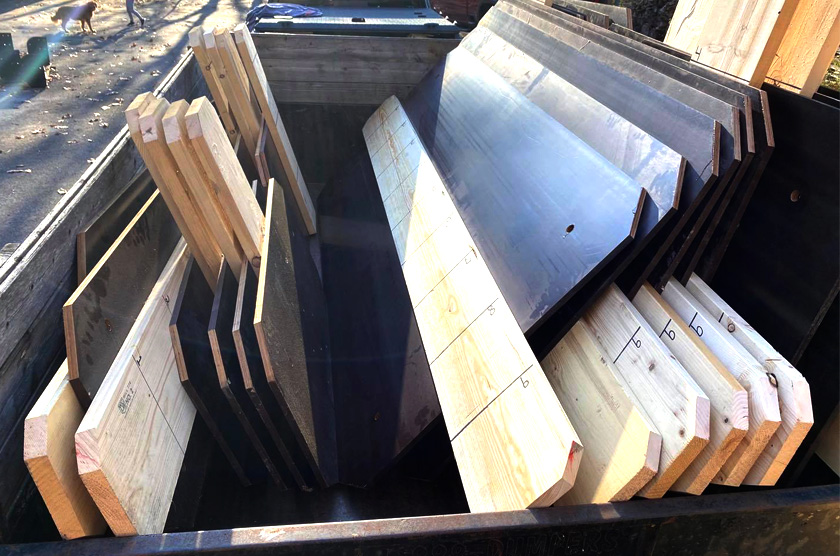
Trench Panels
Operations Level Set of Panels – Straight Wall Trenches up to 8’ Deep
(6) 4’ x 8’ x ¾” Panels w/ Strongbacks (Uprights)
Technician Level Set of Panels – Intersecting and Deep Trenches
(10) 4’ x 8’ x ¾” Panels w/ Strongbacks (Uprights)
Supplemental Shoring Panel Set
(4) 2’ x 4’ x ¾” Panels with Strongbacks to shore below original panels as soil is removed
Deep Trench Panel Set
(6) 4’ x 4’ x ¾” Panels with Strongbacks to shore trenches up to 12’ deep when used with additional standard panels
Standard Trench Panel Construction
¾” Thick Artic White Birch “Fin Form” 4’x8’, corners cut on 45 degrees for panel ropes. Four (4) 1 ½” holes drilled in each corner for Panel Ropes. Standard Strongback is 2”x12”x10’, #2 Douglas Fir used for Strongback.
Screwed and Glued – Each Upright is Fully Secured with 28 HD Exterior Screws and an Entire Tube of Construction Adhesive Testing by Industry Experts Indicates that this Method of Panel Construction is Significantly Stronger than using Bolts to Secure the Uprights to the Panels.
Strongbacks are Marked in One Foot Increments to Make Shore Placement Faster and Easier. 6” Tab at Bottom of Panel with 18” Tab at Top to Allow Various Panel Placement Options – Custom Strongbacks Available.
1” FinnForm Optional with no Strongback Required.
Custom Panel Rope and Strut Rope Packages are Also Available, along with Complete Trench Shoring Packages – Just Add Your Struts!
Call for Pricing and Shipping Information
973-249-6277
Trench Panels

